Affordable housing for small lots in NYC.
A low-cost, sustainable solution for small footprints and oddly-shaped vacant sites across New York City.
In collaboration with SomePeople Studio. Visualizations by Nicolas Lemery Nantel.
Spring 2019
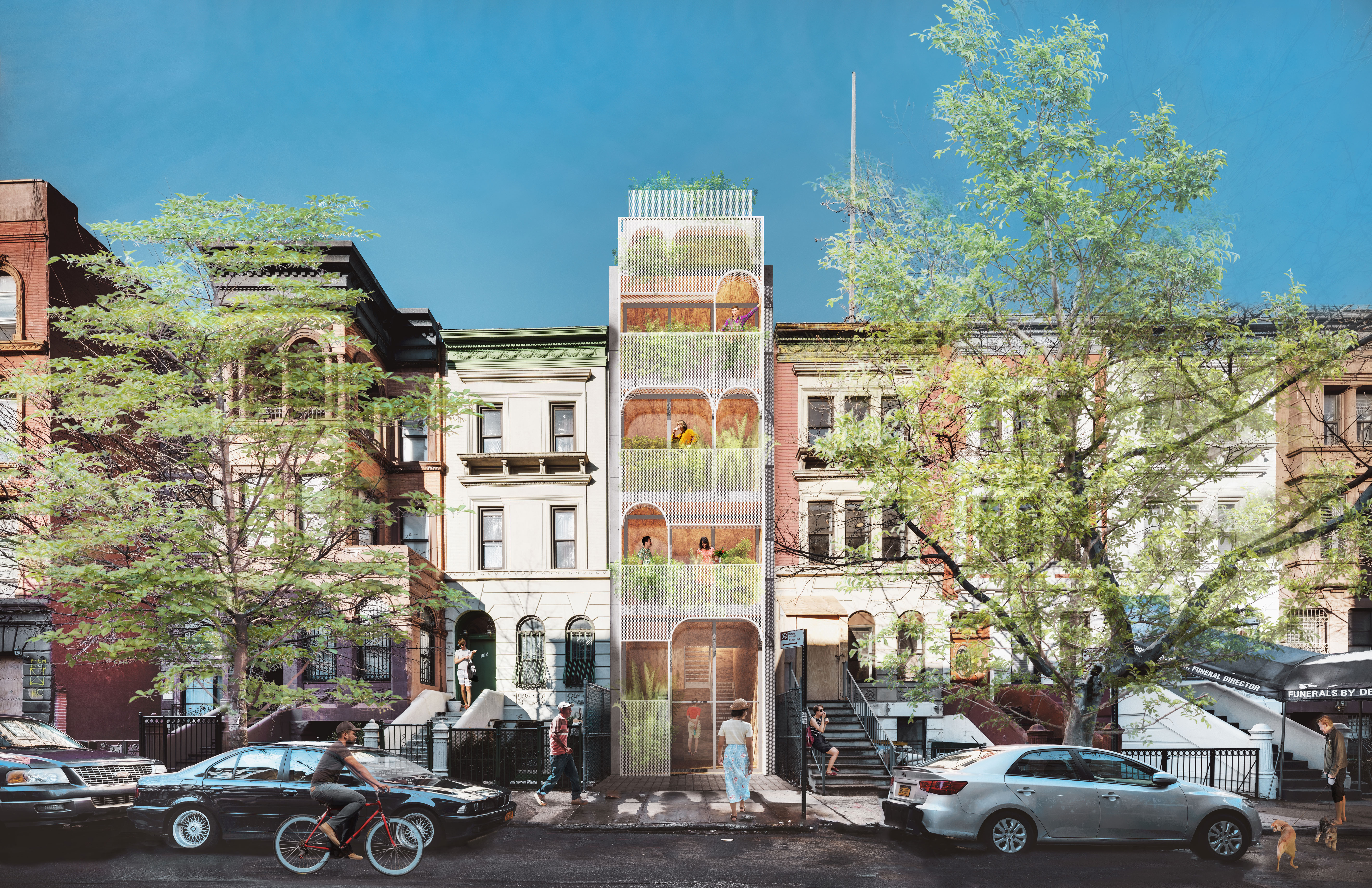
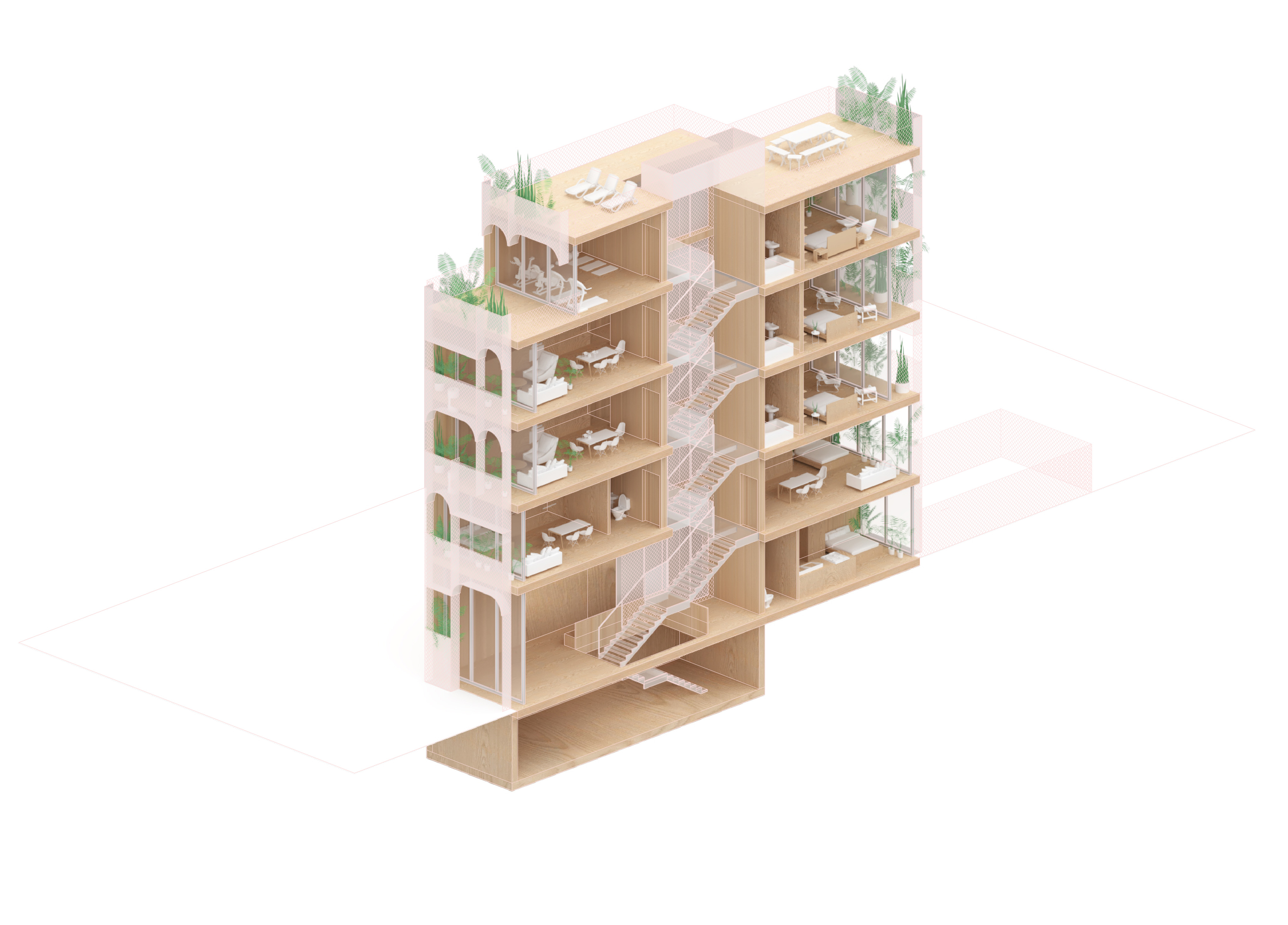
The building incorporates prefabricated cross-laminated timber (CLT) systems, resulting in optimized construction efficiency and improved life-cycle performance. The stacking approach and irregular facade, break the building’s verticality into a collective of diverse openings that constitute distinct units and inhabitants. Customizable facade metal panels inspired by the neighborhood’s fenestration language, vary in size, shape, and color in response to the residents’ privacy needs and preferences.
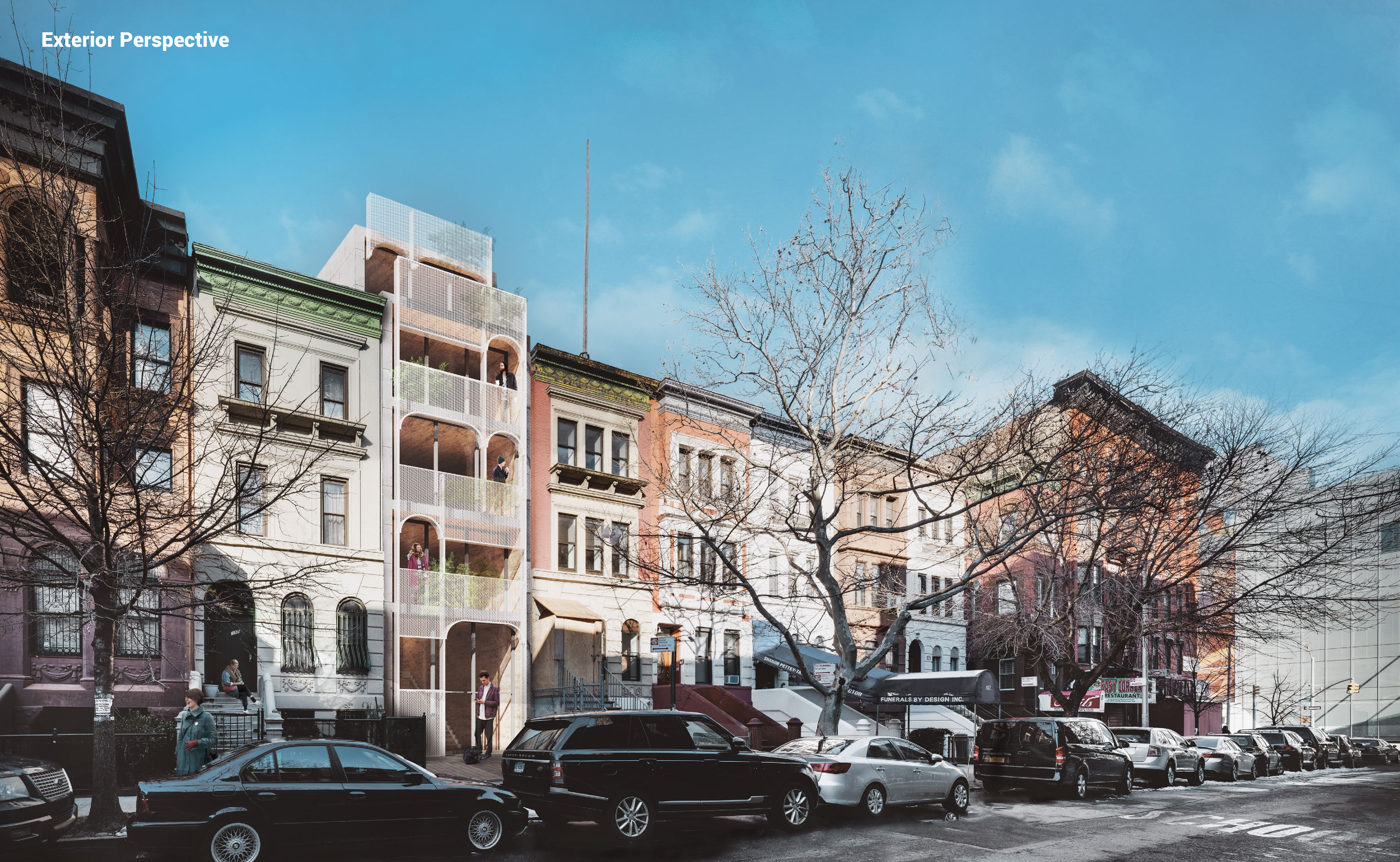
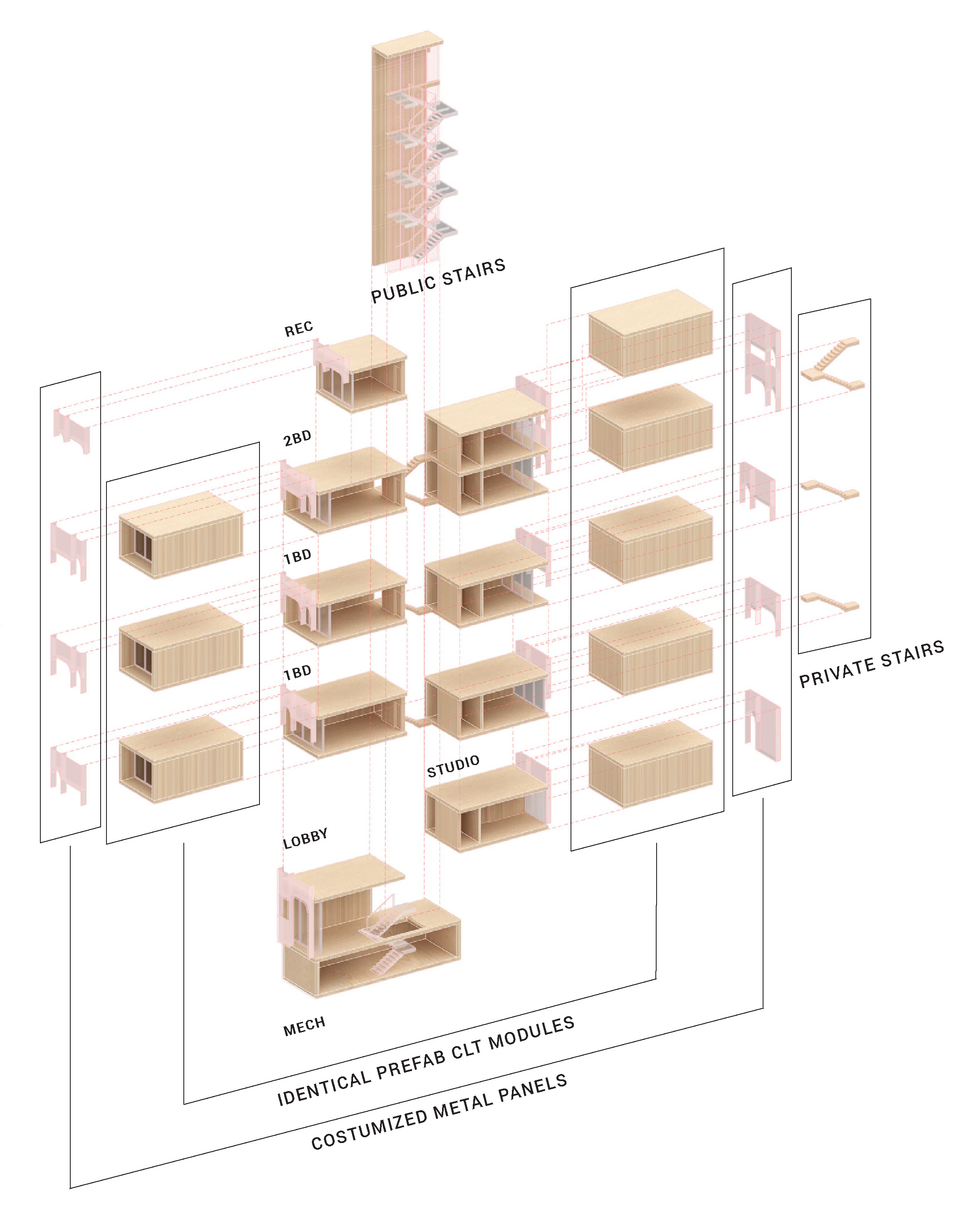
The partially prefabricated proposal aims to improve the economic and logistic dimensions of housing development and to make small lots a viable and exciting housing opportunity for New York City.
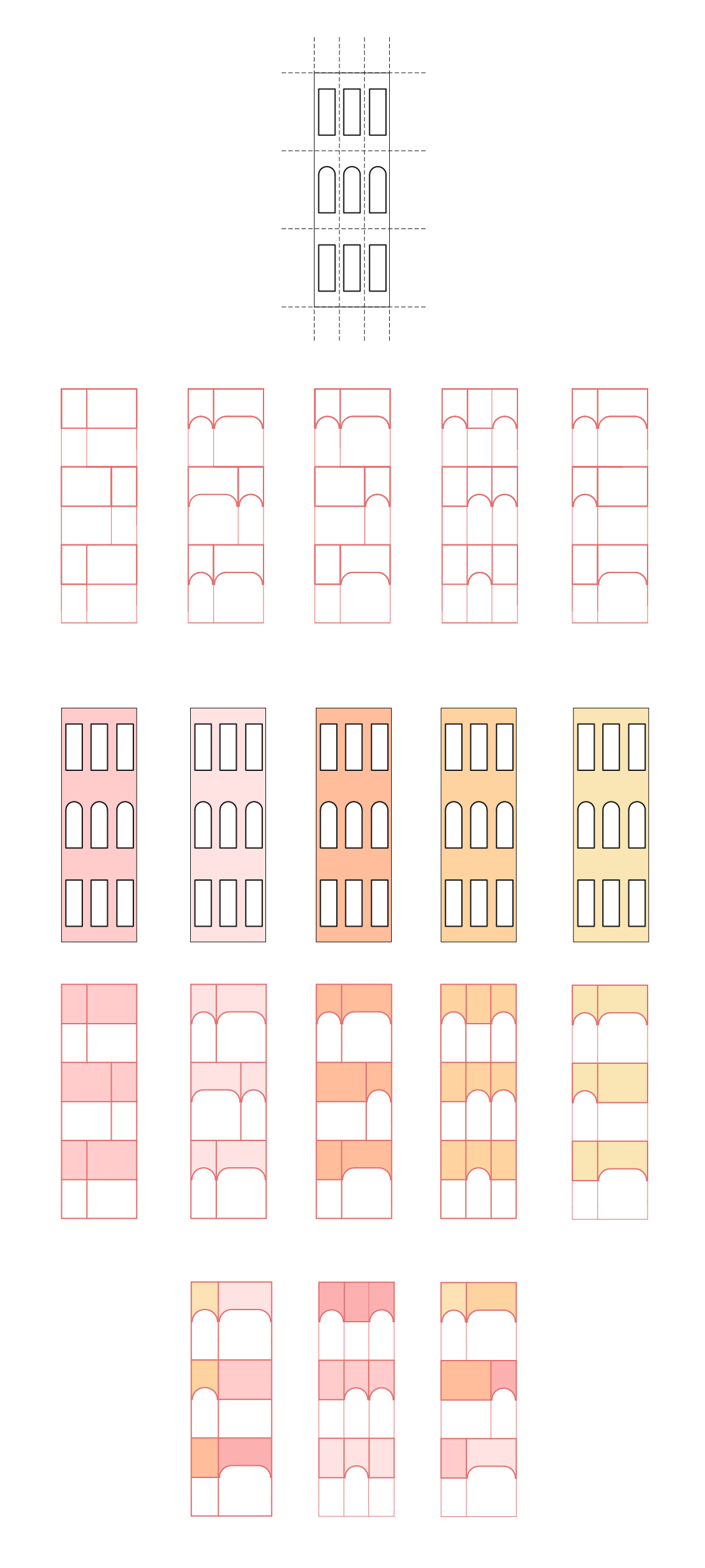
Facade studies based on local fenestration types
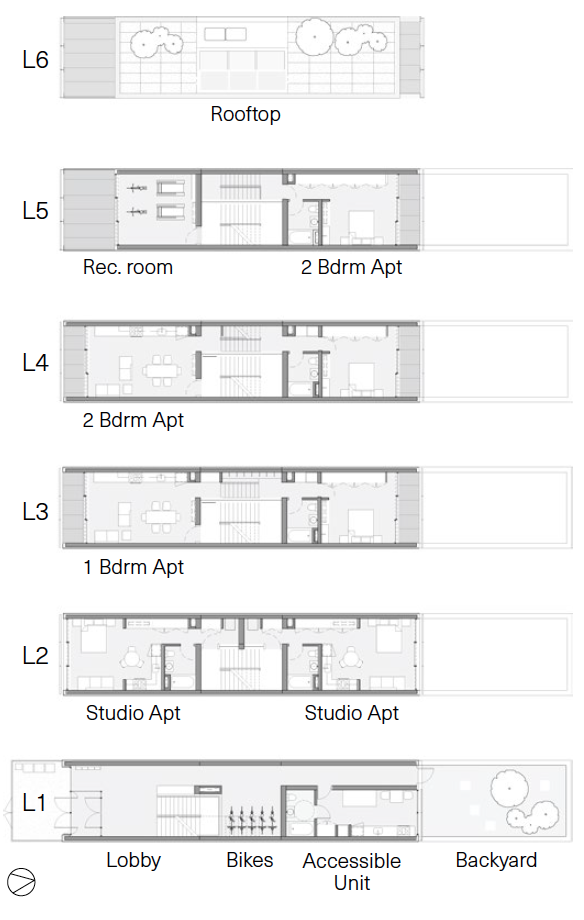
Floorplans
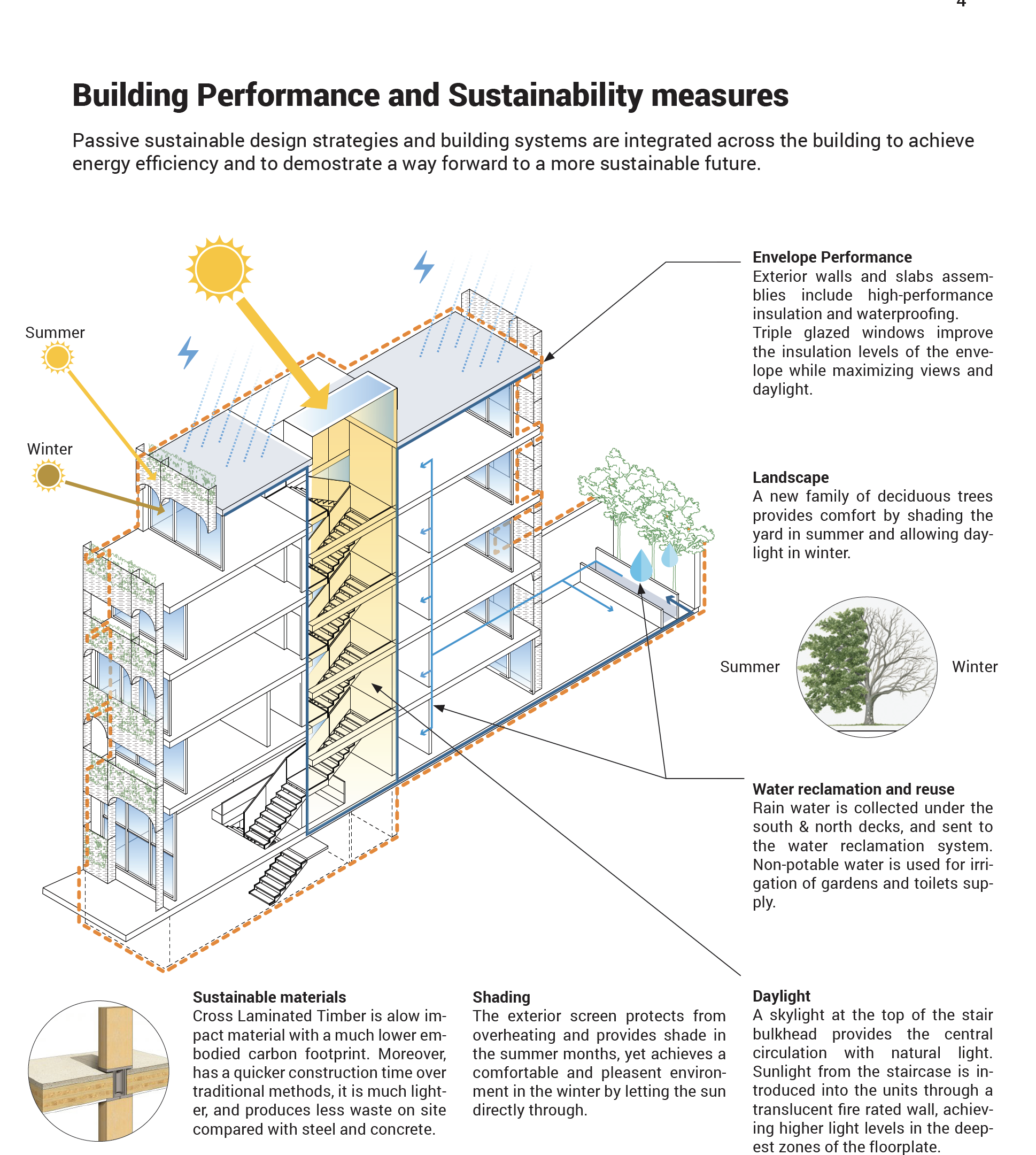
Images © Elsa Ponce & © SomePeople Studio
elsa@elsaponce.com
